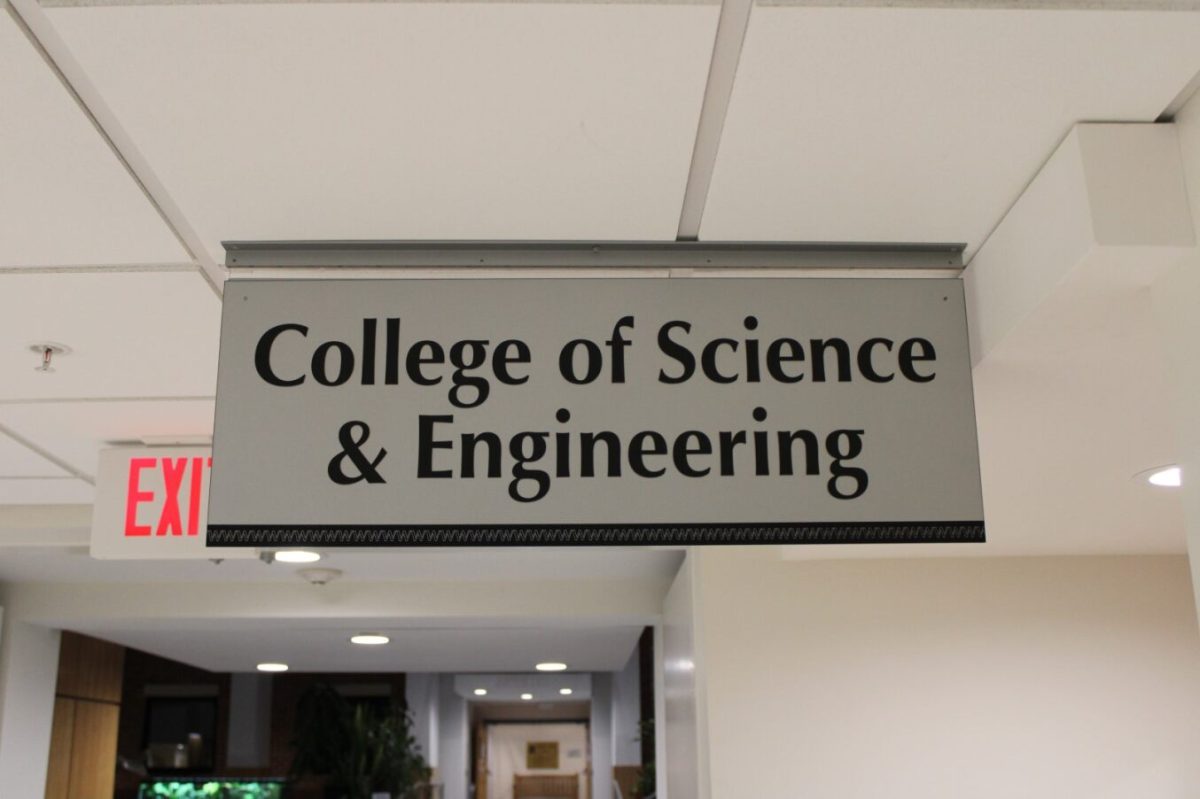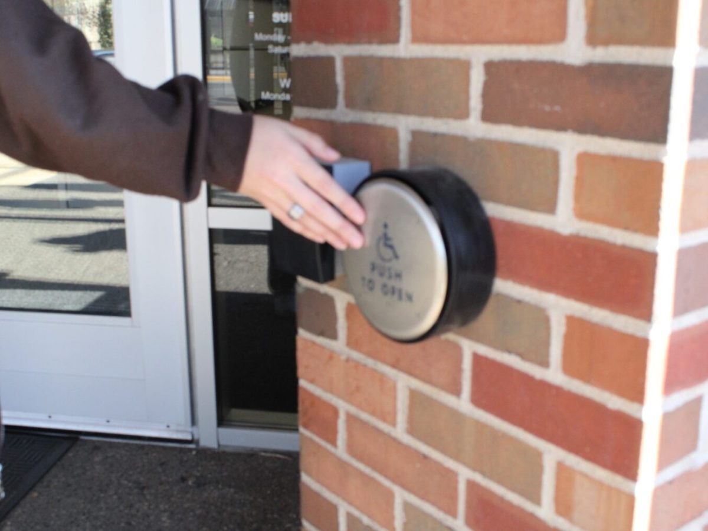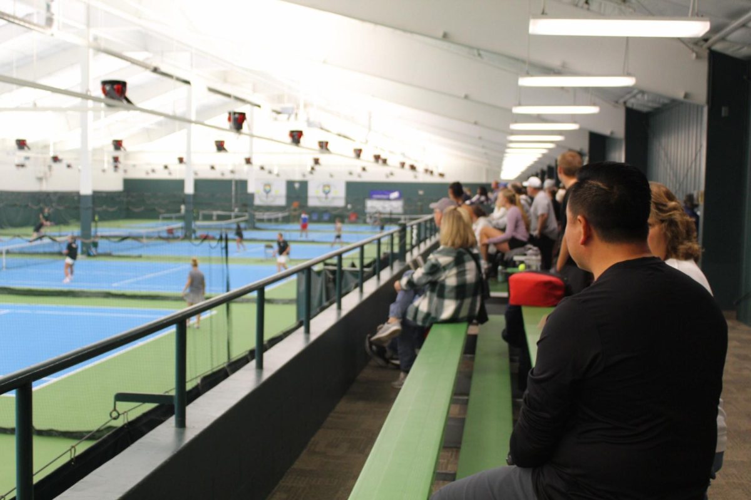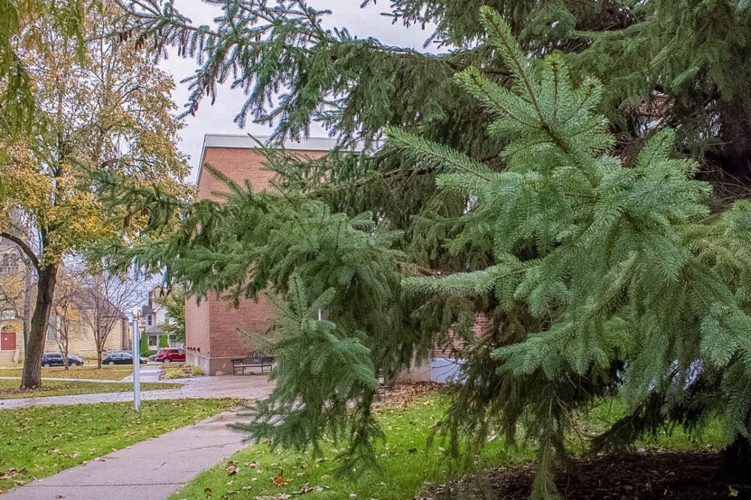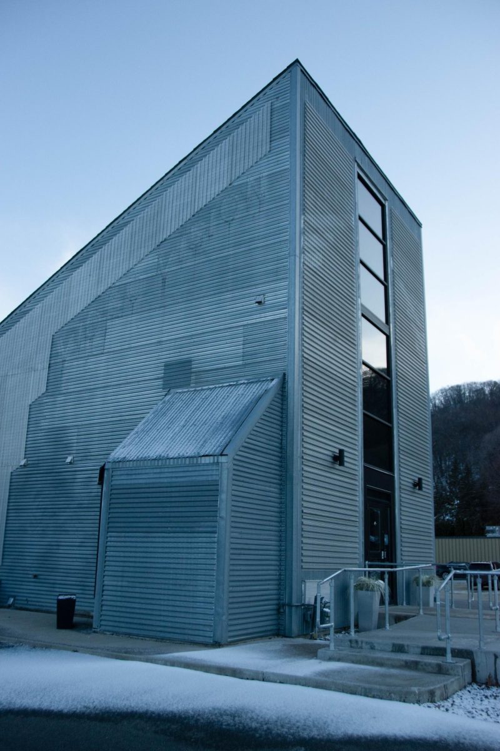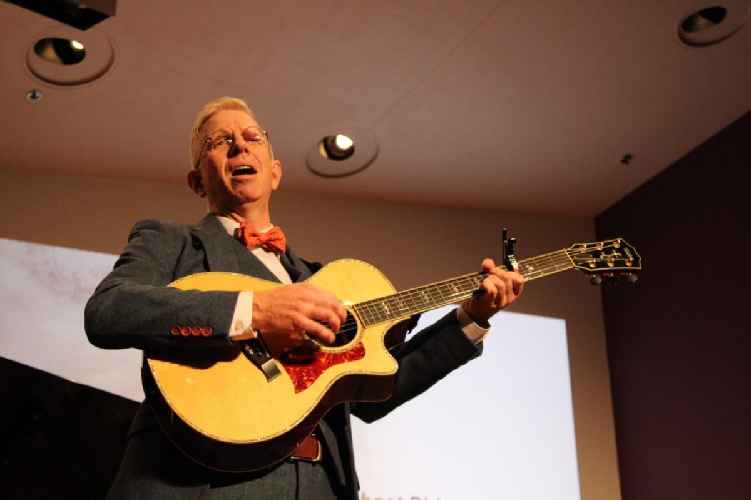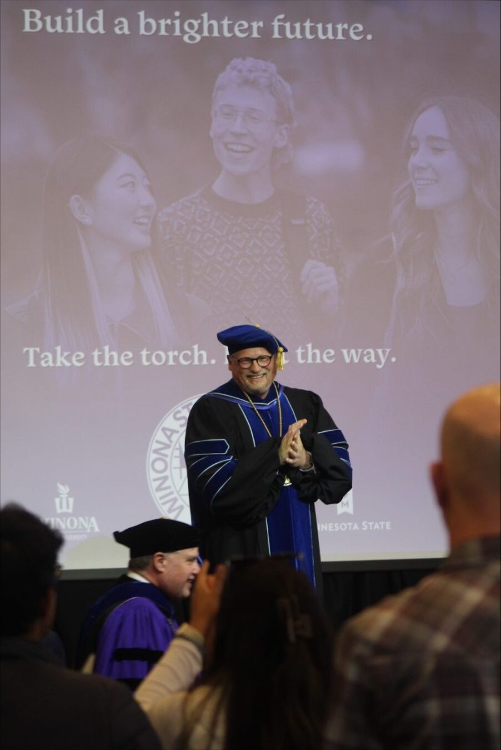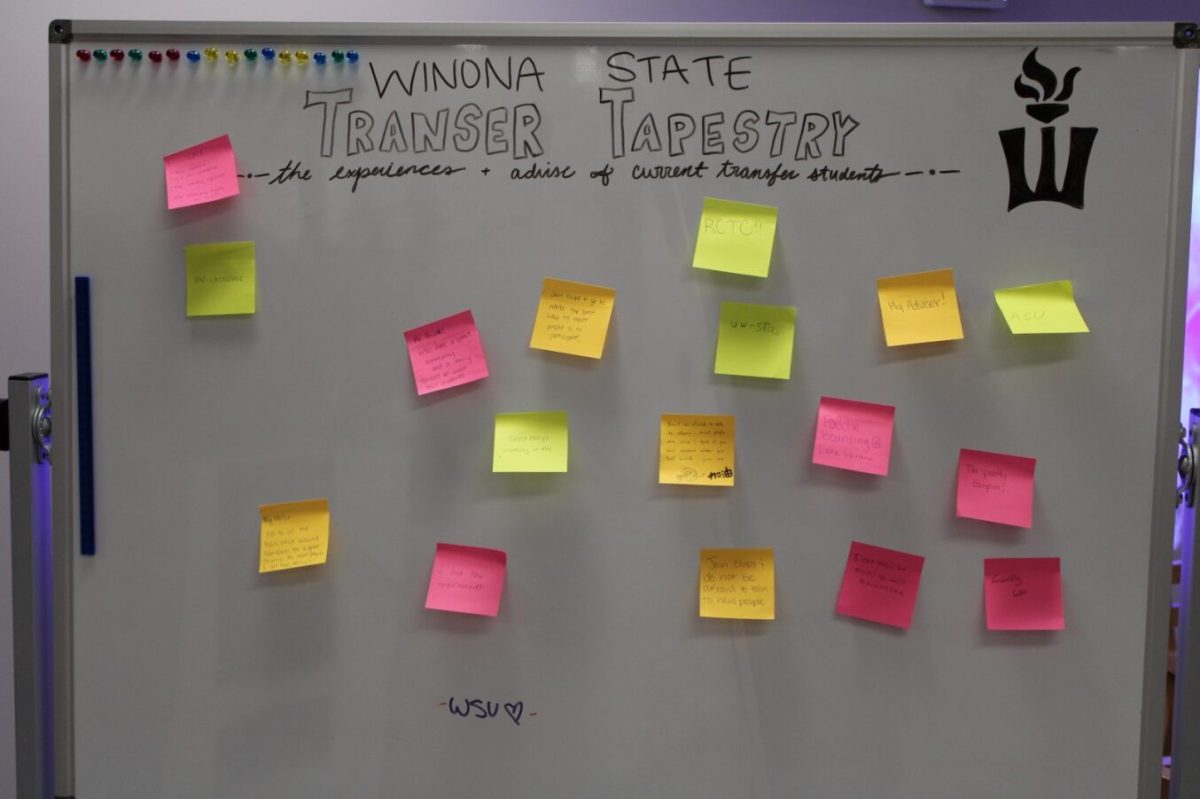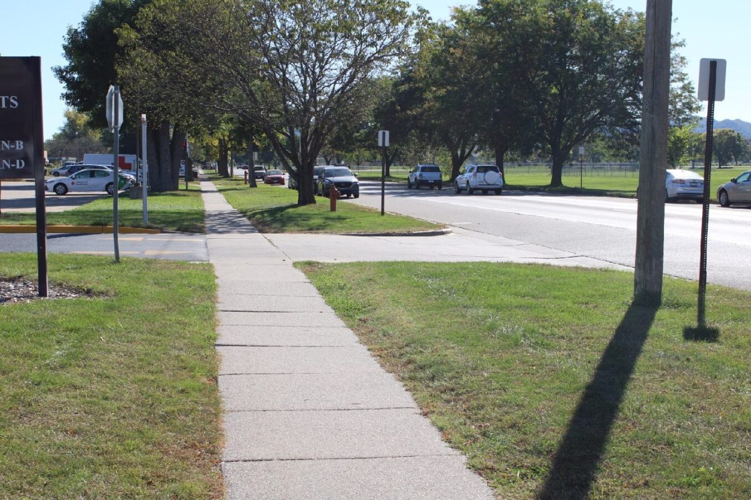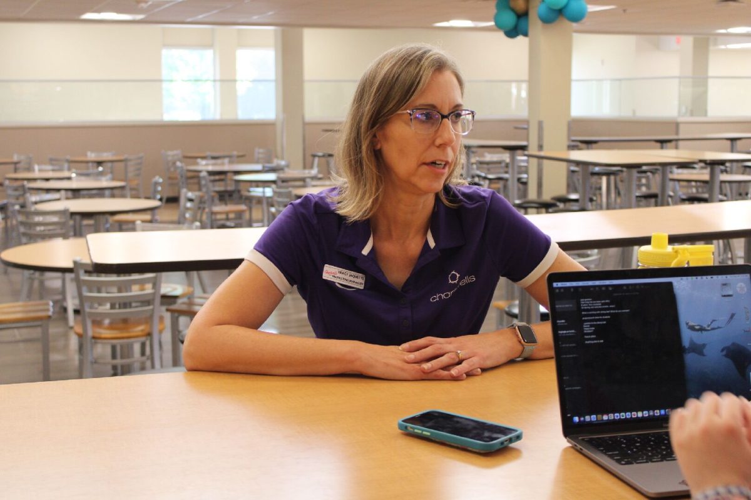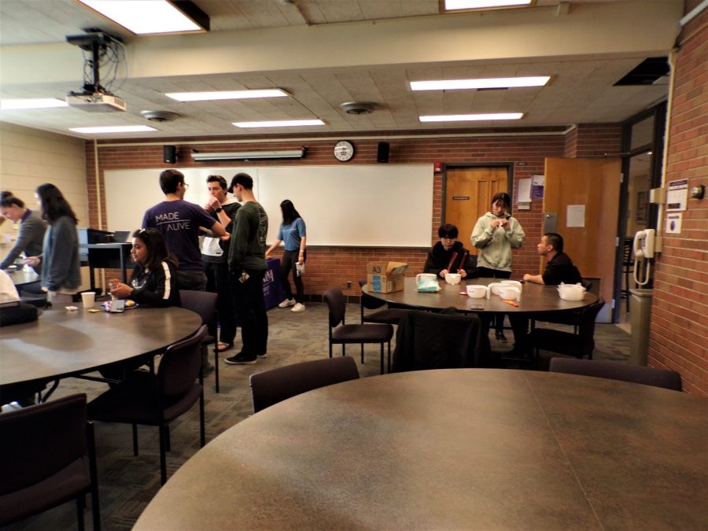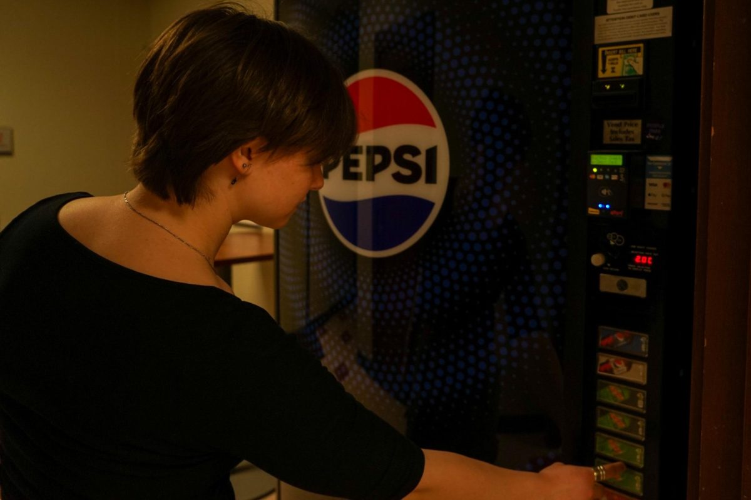Representatives hear building proposal
October 30, 2019
Winona State University’s administrators did more than just host the representatives from the Minnesota State House of Representatives from Oct. 2-4; they had a proposal for the representatives to hear.
The proposal, Winona State president Scott Olson explained, is to replace Gildemeister and Watkins with a single, top of the line building referred to as “CICEL.”
The acronym CICEL is used as the building will be a collaborative, innovative, cost effective learning space for students in the art and design, mathematics and statistics and computer science departments as well as other students that want to utilize the space.
The new building would also utilize a ground source heat pump.
The intent in utilizing a ground source heat pump is to create a net zero building in terms of its carbon footprint and to save financially on heating and cooling systems, due to the relatively consistent 50 degree underground.
“The air in Minnesota has wild fluctuations of temperature, so on a hot summer day, it could be 98 degrees and humid, and on a cold wintery day, the thermometer could tell you it’s -25 and the windchill would tell you that it’s -40, so that’s a pretty big swing,” Olson said. “You could have a 150 degrees difference between the hottest day and the coldest day. ”
Ideally, the project would not only contribute to a 5% reduction in Winona State’s energy use, but on days with the right weather conditions, the building could actually generate surplus energy that could be stored and put back into the campus.
The construction of this building would begin with tearing down Watkins and Gildemeister halls. These two buildings, according to the Facilities Condition Index (FCI), an index measuring the quality of buildings in the MNSCU system, are two of the worst scoring buildings in the entire system.
The reason for new buildings, as opposed to just renovating the current buildings, is primarily due to cost effectiveness, according to Assistant Vice President for Facilities Management Jim Goblirsch.
Charla Miertschin, dean of the College of Science and Engineering, said the building would be about 73,000 square feet and would be on the footprint of mostly Gildemeister Hall, but extend over to Watkins as well.
In place of Watkins would be a lawn for students to relax on, under which the wells with the ground source heat pumps would be located. The addition of this recreational lawn would increase the campus’ green space by one acre.
Miertschin said this new building would offer a variety of collaborative work spaces for students and faculty members to meet in and work on various activities together and that the operating systems used to run the building would add a new element of learning to many majors and minors on campus.
“We would hope that some of these systems would also be transparent. . . so [students] could study the aspects of this building,” Miertschin said.
At this point, the CICEL building is still a proposal that has yet to be funded and is still in the pre-design stage, which determines the needs of the campus, as well as the size, cost and schedule of the project.
Goblirsch wanted to remind the community and Winona State students that the sketches that are made thus far for the project design are not concrete and are rather baseline ideas that are used to give the legislature something tangible to reference back to while making their decision on whether or not they choose to fund Winona State for the CECIL building as they did for the Education Village.
In regard to the schedule that is being looked at for the project, Miertschin explained that progress could be made starting as early as July 2020.
nly contribute to a 5% reduction in Winona State’s energy use, but on days with the right weather conditions, the building could actually generate surplus energy that could be stored and put back into the campus.
The construction of this building would begin with tearing down Watkins and Gildemeister halls. These two buildings, according to the Facilities Condition Index (FCI), an index measuring the quality of buildings in the MNSCU system, are two of the worst scoring buildings in the entire system.
The reason for new buildings, as opposed to just renovating the current buildings, is primarily due to cost effectiveness, according to Assistant Vice President for Facilities Management Jim Goblirsch.
Charla Miertschin, dean of the College of Science and Engineering, said the building would be about 73,000 square feet and would be on the footprint of mostly Gildemeister Hall, but extend over to Watkins as well.
In place of Watkins would be a lawn for students to relax on, under which the wells with the ground source heat pumps would be located. The addition of this recreational lawn would increase the campus’ green space by one acre.
Miertschin said this new building would offer a variety of collaborative work spaces for students and faculty members to meet in and work on various activities together and that the operating systems used to run the building would add a new element of learning to many majors and minors on campus.
“We would hope that some of these systems would also be transparent. . . so [students] could study the aspects of this building,” Miertschin said.
At this point, the CICEL building is still a proposal that has yet to be funded and is still in the pre-design stage, which determines the needs of the campus, as well as the size, cost and schedule of the project.
Goblirsch wanted to remind the community and Winona State students that the sketches that are made thus far for the project design are not concrete and are rather baseline ideas that are used to give the legislature something tangible to reference back to while making their decision on whether or not they choose to fund Winona State for the CECIL building as they did for the Education Village.
In regard to the schedule that is being looked at for the project, Miertschin explained that progress could be made starting as early as July 2020.



