Campus construction through the years
The evolution of Winona State during the last 100 years
Winona State University was the first “normal school” opened west of the Mississippi and only 20 students were enrolled in the school’s only program, a 2-year teaching program. College Hall, now known as Somsen, was built in 1866 as the college’s first permanent building. The picture on the left was contributed by the Darrell W. Krueger Library.
October 2, 2019
With students settled into Winona State University for the fall semester of 2019, The Winonan takes a look at the last 100 years of change that the campus has endured.
Winona State was the first “normal school” – a teachers’ college – to be opened on the west side of the Mississippi River and first in the state of Minnesota. It opened with 20 students and had one program: a 2-year teaching program. The first building opened in 1860 as part of the Winona Normal School.
In October of 1866, College Hall – now known as Somsen Hall – began construction as the first permanent building of the school. That same year, Ogden Hall was created as the second building for the Winona State Normal School, housing the library, gymnasium and kindergarten classrooms, but was partially burned down in a fire in 1922.
After the school had evolved from the Winona State Normal School to the Winona Teachers College in 1921, beginning their four-year bachelor’s degree program, Winona State was hit with a massive fire in 1922.
Russ Dennison, Archives Librarian at Winona State, described the fire.
“The fire department alerted them and said, ‘get the men and boys on the roof with buckets,’ and they went up there with buckets, dousing the fire,” Dennison said. “Otherwise, it would have been like the Great Chicago Fire.”
The 100th year of The Winonan falls just short of the 100-year mark since the blaze of 1922.
The fire demolished “Old Main” – Main Hall, the building where college classes were held – and the roof of Ogden Hall. Two-thirds of the books in the library were destroyed along with irreplaceable class memorials and museum collections.
No lives were lost during the fire, although the cause was never found. Classes were almost immediately resumed as the students at the school and the community in Winona banded together. Classes continued on in the Methodist Church rooms, the masonic temple, city library, local high school and Phelps Hall.
“A part of all of this history is showing the start of higher education in the U.S. and how Winona State has impacted that,” Dennison said.
College Hall was officially renamed to Somsen hall in 1937 and received extensive remodeling in 1954, housing science classes and administrative offices. It also housed the “Smaug,” the social center for students on campus, that was frequently smoke-filled – hence its name – as certain areas on campus allowed smoking.
“Student Senate actually banned [smoking], not the faculty,” Dennison added.
The following year in 1938, Maxwell Library was created, and remained the library of the campus until the Darrell W. Krueger Library, a $20 million project, was finished in 1999. The space where the Maxwell Library once was has since been remodeled into part of the Integrated Wellness Center, which opened in 2010.
Jumping forward nearly thirty years, Watkins Hall, Gildemeister Hall and Kryzsko Commons were all created in the 1960’s.
Kryzsko Commons has continuously been remodeled throughout the years, additions including the Baldwin Lounge in 1975, Jack Kane cafeteria in 1995 and the East Hall and solarium following in 2006.
Both the Robert A. DuFresne Performing Arts Center and Minné Hall opened in the 1970’s, with Stark Hall being the only addition in the 1990’s besides the Darrel W. Krueger Library.
Phelps Hall is one of only 3 original buildings still standing today. First called the “model school,” model schools were a place of teachers’ training and were shaped to allow students to practice teaching classes in front of their peers. Phelps was once connected with Howell Hall, which was torn down in 2009 to make way for green space and bike racks, after having been in place since 1956. The building is now home to mass communication and psychology.
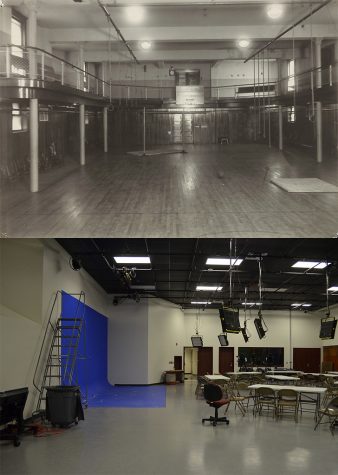
Phelps Hall opened in 1908 as a kindergarten teaching lab, gymnasium and library. The building was later renovated and now houses the mass communication and psychology departments, the gymnasium was converted into a T.V. studio. Top picture contributed by the Darrell W. Krueger Library.
The city of Winona is known for its beautiful scenery and environment, and that reputation now extends to Winona State’s campus as well, although it did not always. During and after the 1990’s when President Krueger began a campaign to “beautify the campus,” as found in the Winona State University Scrapbook published by Nancy Peterson and Rill Reuter, major changes were made to the aesthetics of campus.
Since then, empty spaces on campus have been filled with green space, sidewalks, fountains and flowerbeds. The antique clock tower near the center of campus was a gift from the local Wells Fargo Bank and the Gazebo a gift from the classes of 1954, 1958 and 1959.
As of 2003, Winona State campus is home to every native tree species in Minnesota.
The history of residence halls at Winona State is extensive and still changing as the 2019-20 school year brought further changes: Sheehan Hall’s first year as a co-ed dormitory and the closing of Prentiss-Lucas Hall.
On-campus housing was first brought to Winona State in 1910 through the creation of Morey Hall, 50 years after the school opened. The next addition came in 1938 with the opening of Lucas Hall, with Prentiss Hall following in 1944. Lucas and Prentiss would not combine to create the recently closed Prentiss-Lucas until 1964.
Richards and Conway halls were created in the 1950’s, with Sheehan Hall following in 1968. No further housing was created until 2003 with the East Lake Apartments and the 2010 opening of Haake and Kirkland halls.
Since then, two major projects have occurred: the Science Laboratory Center (SLC), a $30 million project in 2004 that now connects Pasteur and Stark Hall, and the Integrated Wellness Center (IWC).
The last 100 years of The Winonan have seen monumental change, both to the world moving around Winona State and to the physical campus. Millions of dollars have been funneled into adding and remodeling new buildings, and changes will only continue as the needs of students vary and grow.
With a mission to “enhance the intellectual, social, cultural and economic vitality of the people and communities we serve,” as found in the university’s statement and promise, Winona State has historically made strides to make sure the campus amenities served that mission.
Dennison mentioned the Integrated Wellness Center and East Lake Apartments were somewhat different projects than the others over the last 100 years.
Both buildings, while having necessary features to a modern college campus, are mostly additional perks created to keep up with what other universities offer.
After rebuilding and growing since the 1922 fire from a 3-building, 3-dorm school with 20 students and no athletic field, to a DII University with 23 buildings, over 80 programs and nearly 9,000 students, Winona State University has done its fair share of change in 100 years.
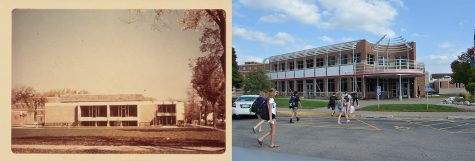
Left: Kryzsko Commons prior to the renovations in the 1970s. The building has since been expanded to accommodate the growth in enrollment. Picture on the left contributed by the Darrell W. Krueger Library.











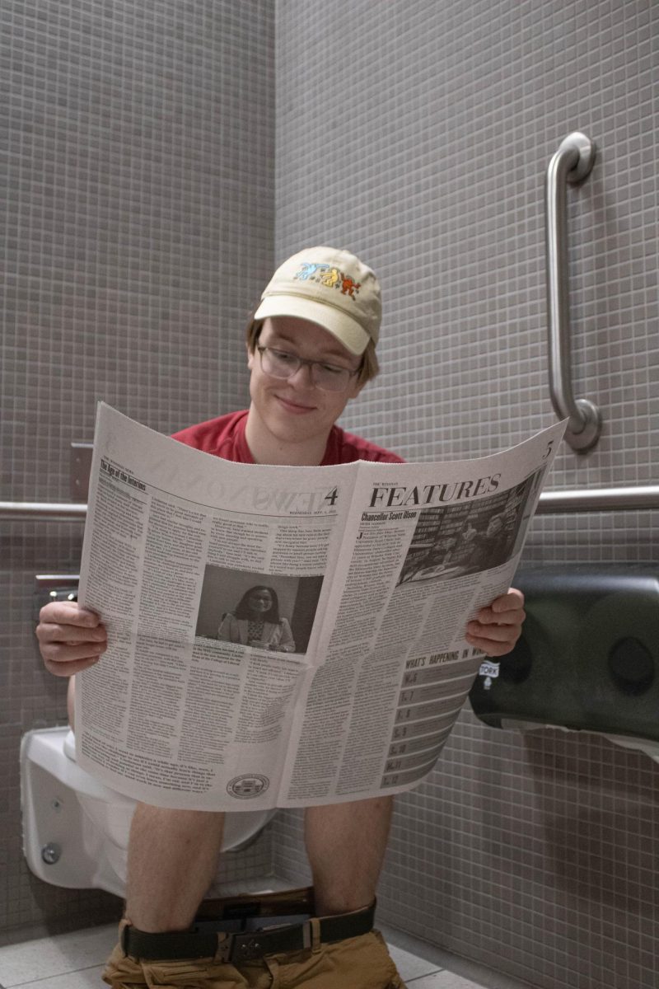





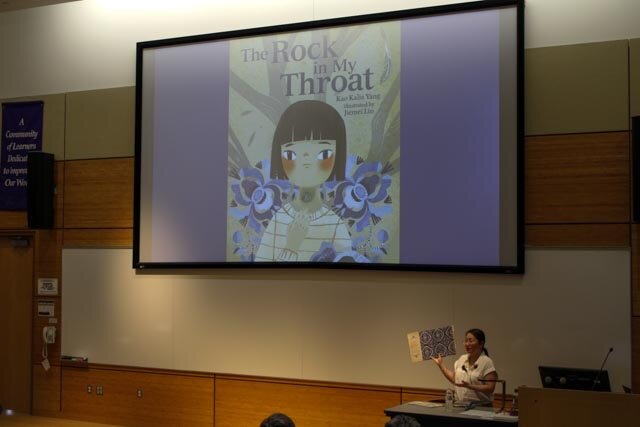
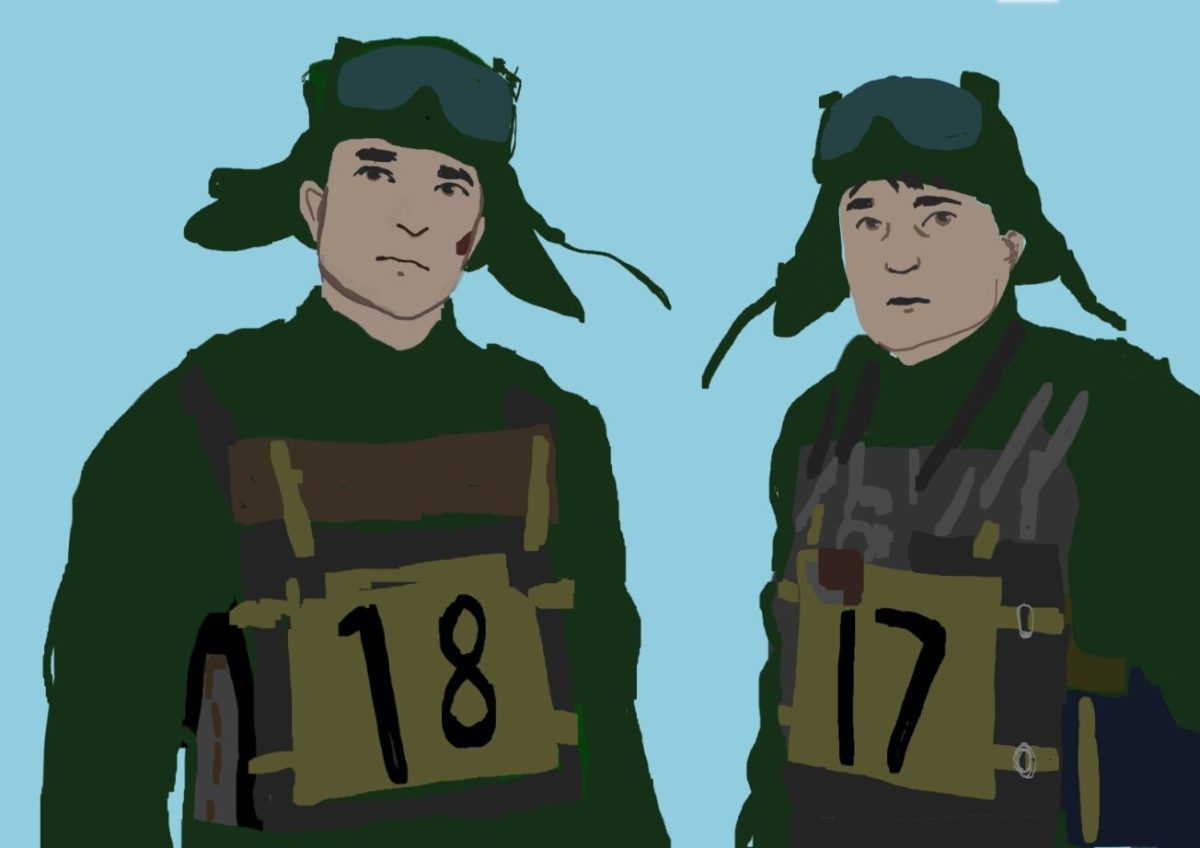


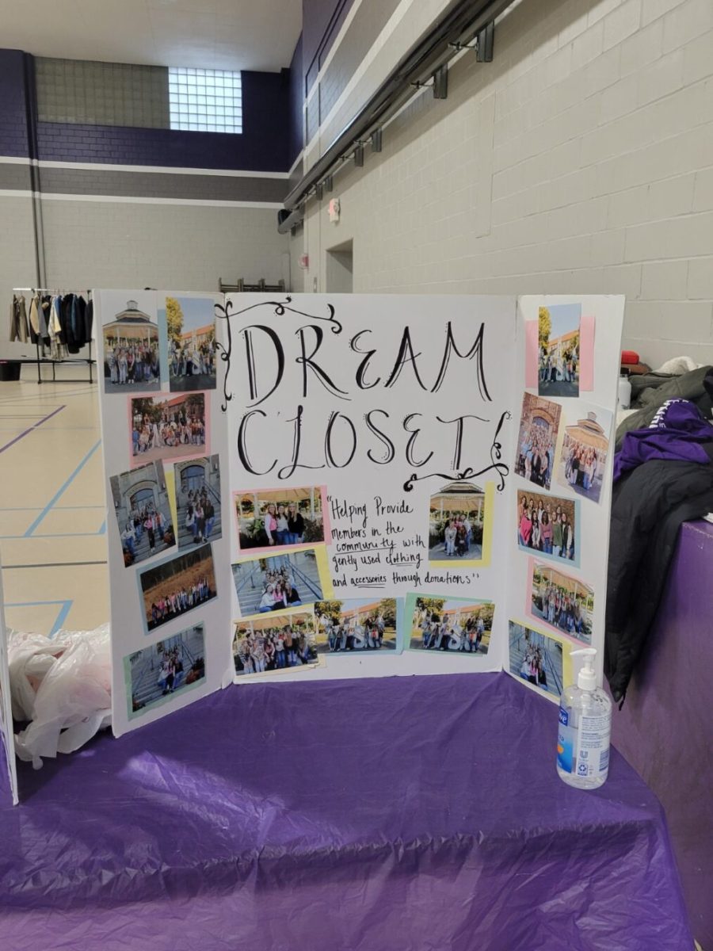
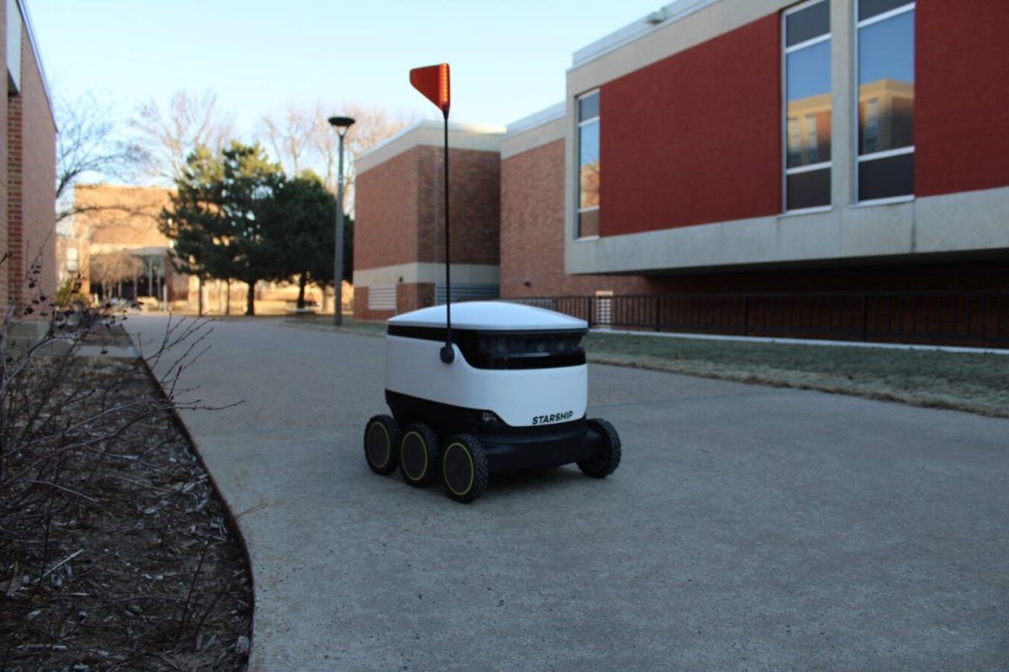

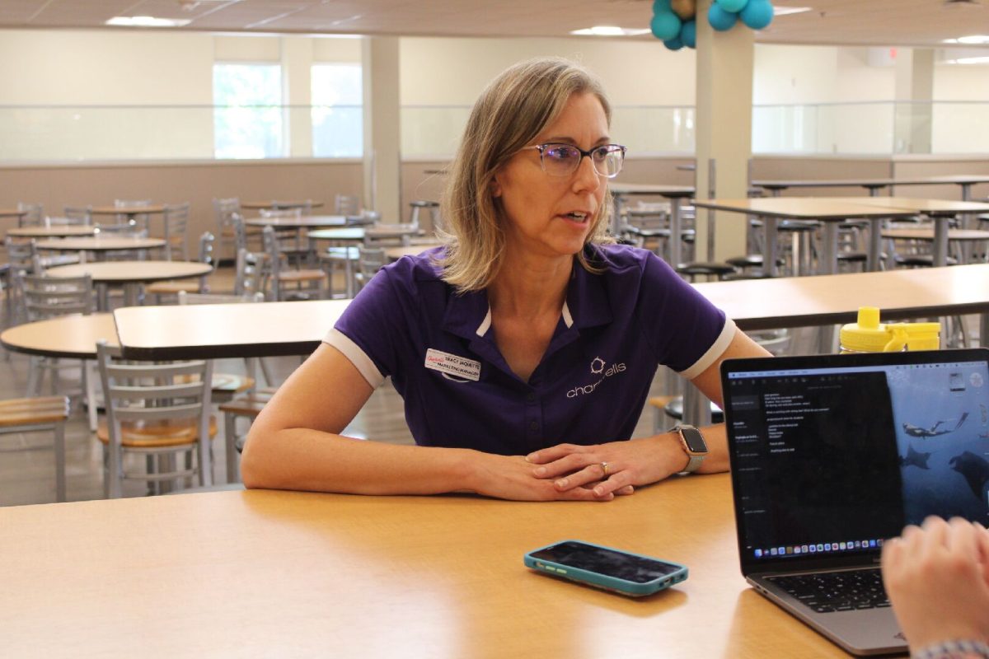

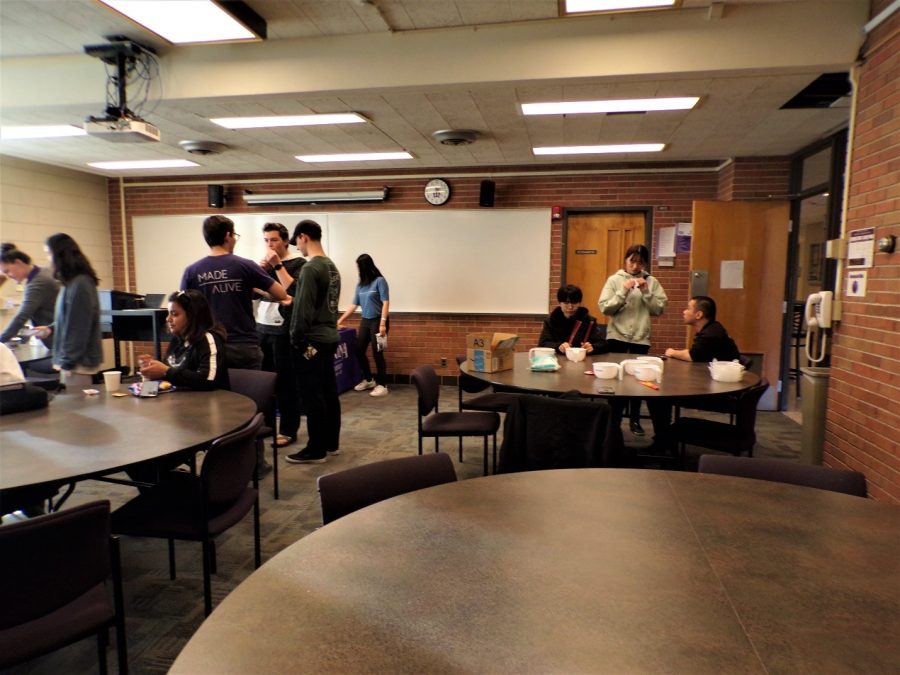






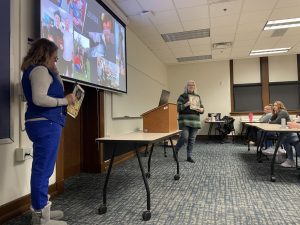
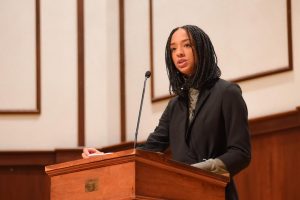

gerry okland • Jul 9, 2020 at 10:11 am
SMAUG is not the correct term and or spelling of SMOG When The COMMONS opened the SMOG moved there NOT smaug Where did smaug come from Thank You